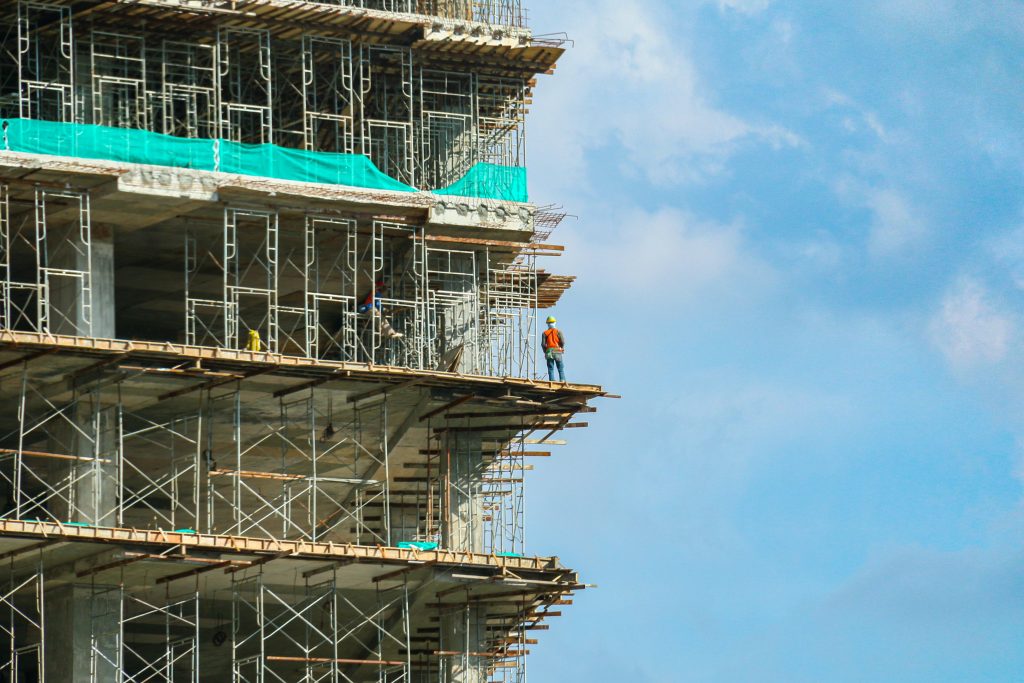Professionals and team members who decide to use scaffoldings for domestic projects will know they have to inspect the structure before they can safely use it. Unfortunately, accidents on these worksites happen far too often across Australia, and they are often linked to human error and oversight with the establishment of these products. The good news is that the solution is a fairly obvious one, informing practitioners about how they can go about their business, pass the right checks and then deliver where it really counts. Here is a friendly guide for those who are inspecting scaffoldings on local worksites.
Correct Profile of Scaffold Design
When participants look to inspect the integrity of scaffoldings, they first need to know that the design is appropriate for the job in question. There will be the supported and suspended models that are suited to different environments, offering users the chance to integrate a single, double, kwikstage, trestle or cantilever materials respectively. If it has been manufactured with the exact placement in mind, then operators can be happy to move forward and assess other components.
Safely Assembled

The use of a scaffold design for domestic projects offers a safe solution for operators, but that is only in the event that all of the components have been safely assembled. If there are planks out of place, guardrails that are not connected, base plates not adjusted correctly, bearers, runners and braces that are not present, then the project has to be put on hold. They will need to account for the items and that they have been secured in their right position.
Safety Features Included
Scaffoldings offer no use for individuals if they are unsafe to utilise from a great height. They might appear stable on the surface, but they need to come equipped with guardrails, harness connection points, strong plank implementations and easy means of entering and exiting the outlet. Personal safety comes as the number one priority and if there are mechanisms to make it safer for all participants, then those measures have to be explored before and during the inspection phase of the job.
Weight Loading Capacity
Those practitioners who use scaffoldings for domestic projects will understand that the fundamentals of these structures is to carry the weight burden. This will incorporate the people, the tools and the building materials that can be present in these circumstances. Depending on the strength of the structure with steel and aluminum outlets, they will be set a limit for a certain kilogram figure before the design becomes compromised.
Sound Footing
The nature of the terrain can be a factor in compromising scaffoldings and those people who use the structure on site. Given the variety that is on display with these outlets, it is important for the inspector to think about where it will be placed with the base plate. It could be concrete, grass, dirt, gravel or clay, creating a unique dynamic for practitioners who need to secure the product at the base to avoid a collapse.
Tags Visible
When participants talk about subjects like weight loading parameters, profile of materials, size specifications and other items of that type, they will be indicating that scaffoldings require tags to make those points evident. This is where operators are able to fast track this process for their own benefit, ensuring that they have the right details covered and that the data is transparent for the purpose of inspection. Providers in this market will give clients the chance to utilise any type of their tag markups, offering consistency for team members who follow their own protocol.
